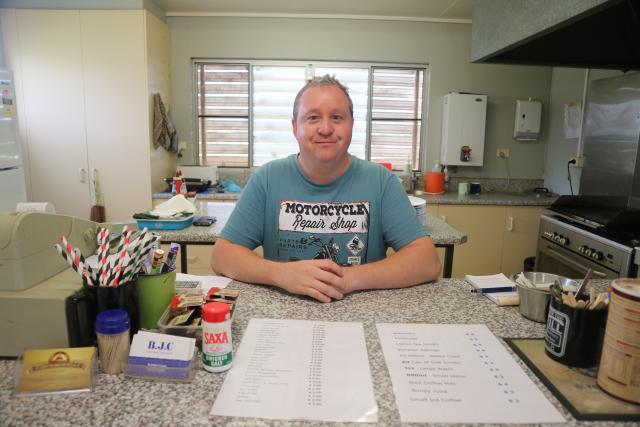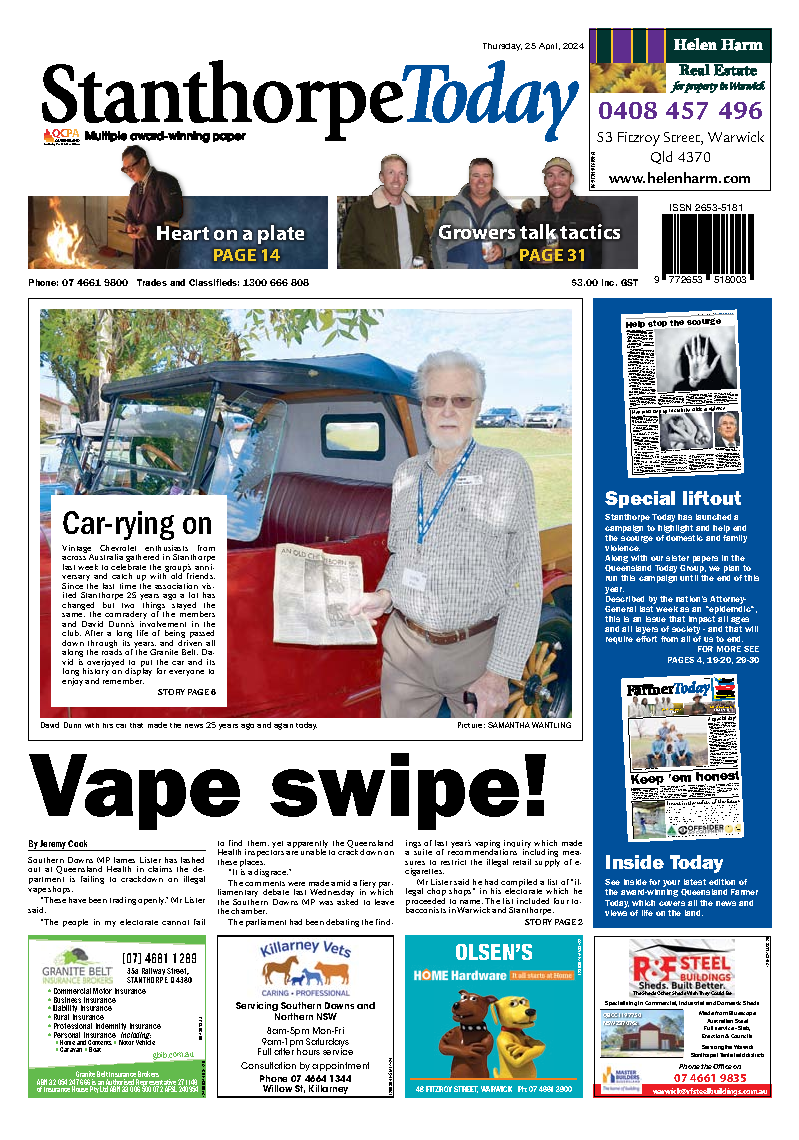Digital Edition
Subscribe
Get an all ACCESS PASS to the News and your Digital Edition with an online subscription
New state grants target Queensland’s real-world challenges
Local innovators and event organisers could secure up to $25,000 in funding as part of a new state government push to solve real-world challenges.
With...








