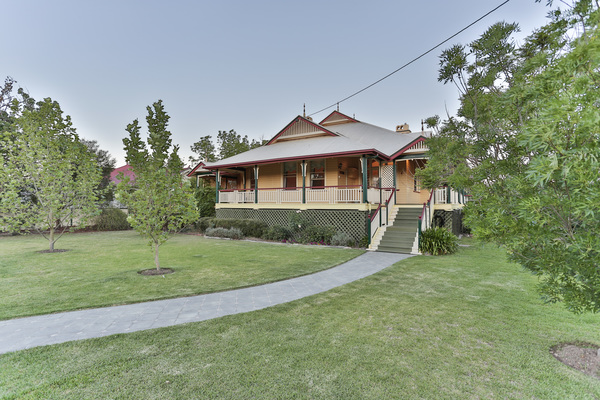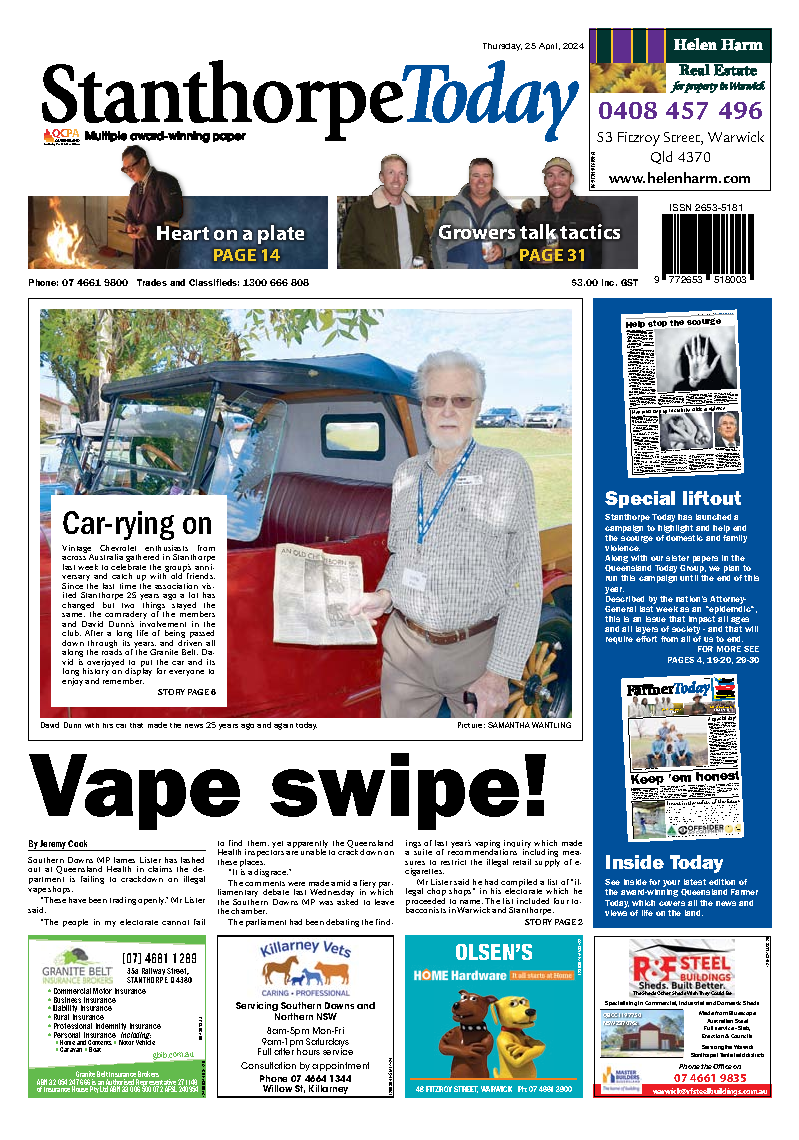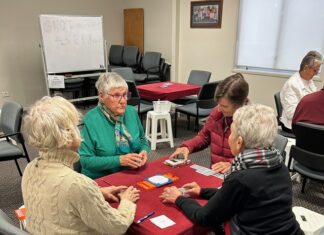By Tania Phillips
CIRCA 1900, Roseville is an exquisite example of Federation ‘Queen Anne’ architecture.
Surrounded by expansive verandahs, it sits on a beautifully landscaped 2127 m2 allotment. The home has an impressive street appeal and is only a very short walk to the town centre.
The period features are immediately evident from the entry and include the original polished timber floors, VJ walls, pressed metal arches and 14ft high pressed metal ceilings.
The living and dining rooms feature colonial fretwork and are serviced by an enclosed fireplace with original cedar mantel as well reverse cycle air-conditioning.
Roseville comprises four bedrooms all with their own ensuites and air-conditioning and two with open fireplaces. The fourth bedroom has its own living area which adjoins the north facing deck. The large kitchen offers plenty of storage while off the kitchen is an office/fifth bedroom or separate dining room.
Wide verandahs are on three sides of the home and downstairs there is a gym area, extensive workshop and undercover parking for four vehicles. There is also an in-ground pool and grape vine clad barbecue area.
Warwick
Address: 180 Palmerin Street
Price: $795,000
Inspect/Open: By Appointment
Contact: Tiffany Cruice 0447 301 913
Southern Downs Realty: 07 4661 8403
4, 4, 4








